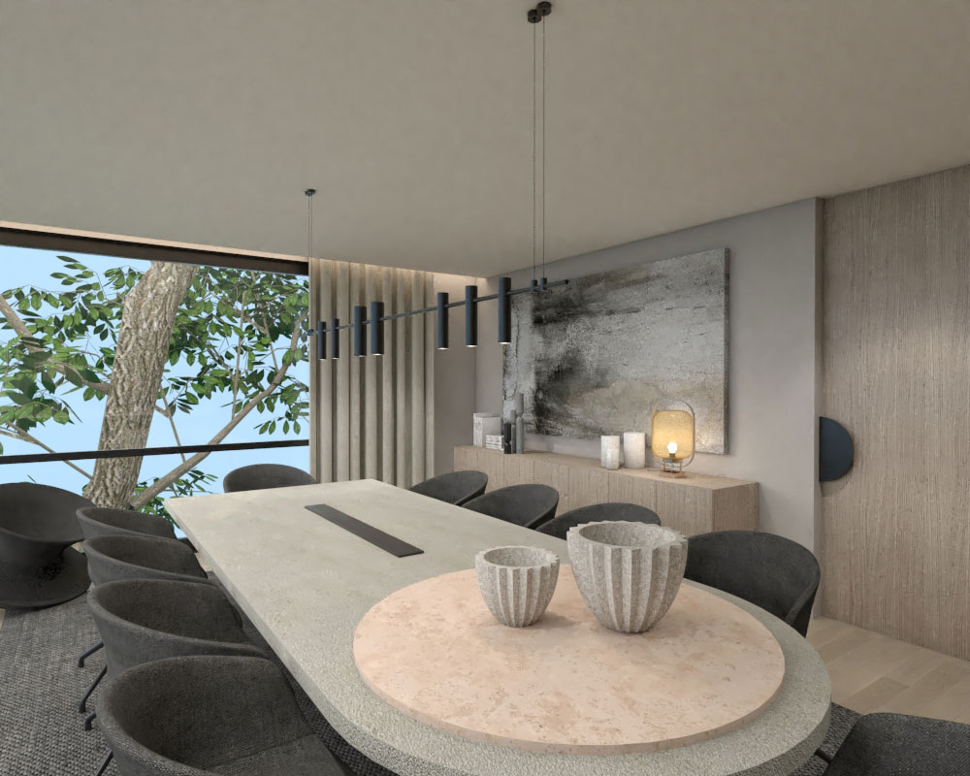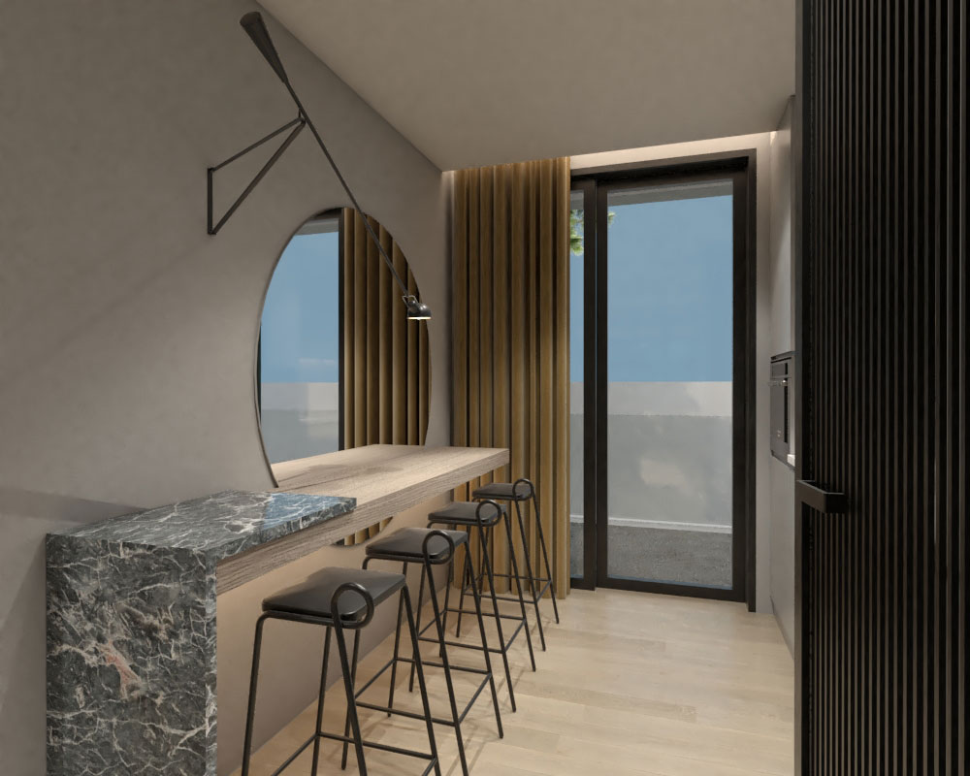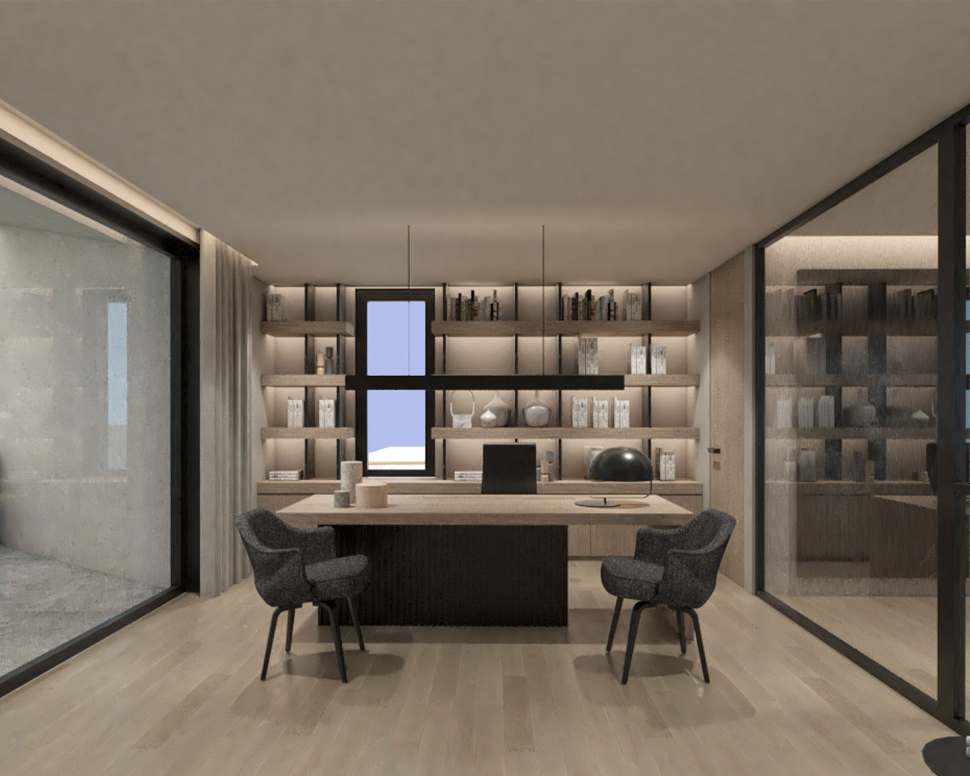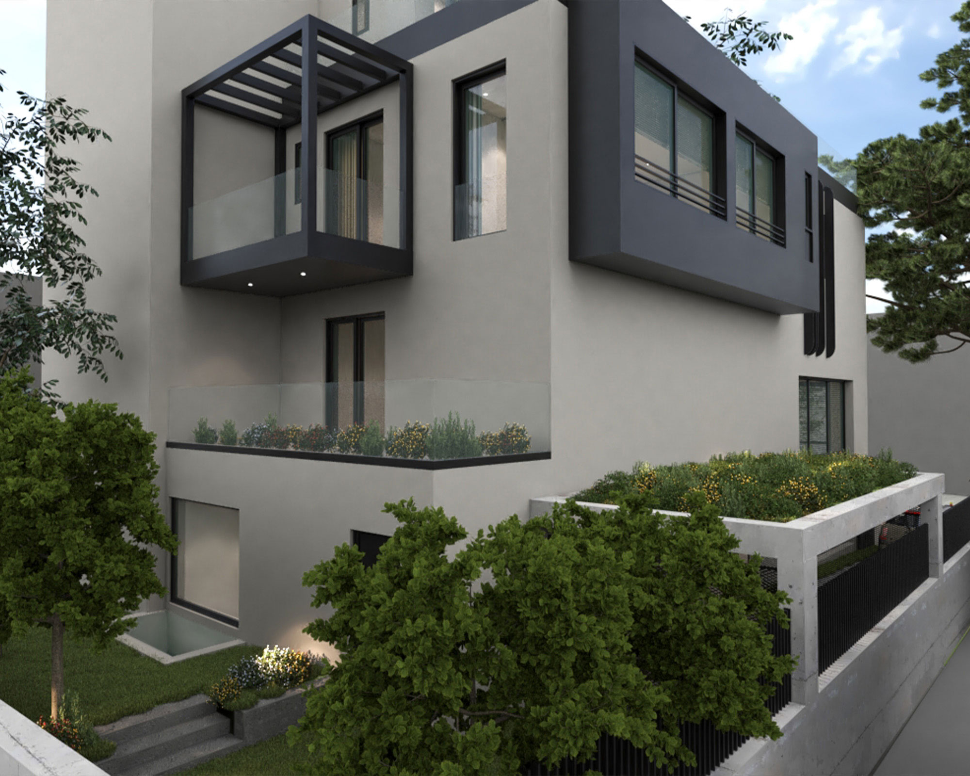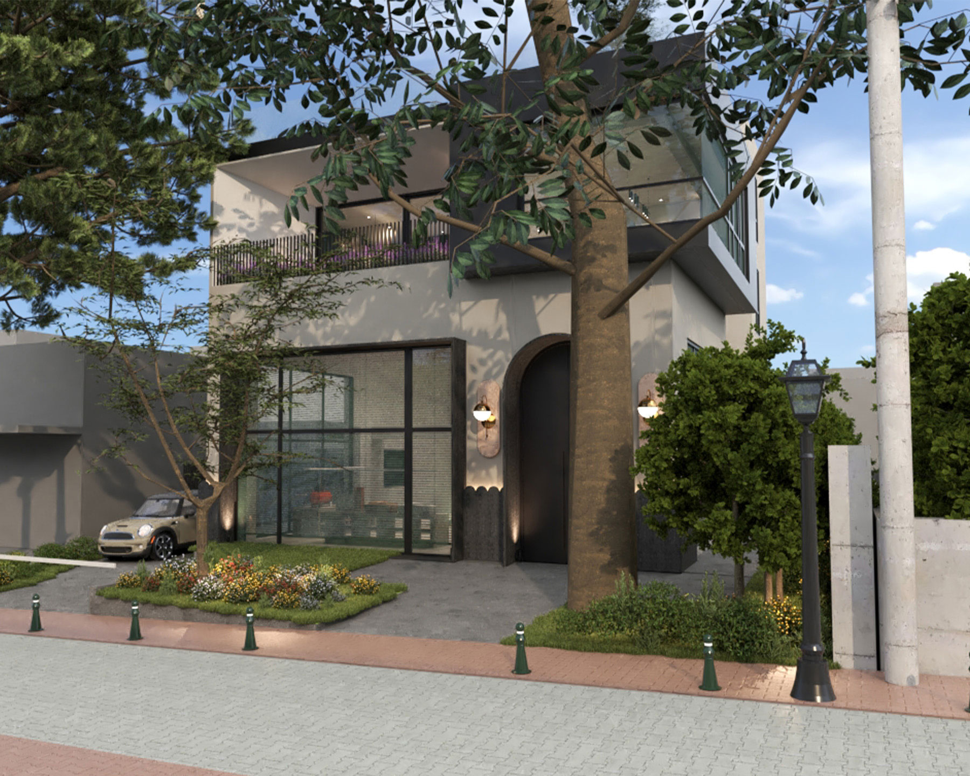
A+ Office building
Kifisia
Characteristics
- Energy Class A+: The building is virtually energy neutral as it has an A+ energy efficiency classification. It has maximum insulation energy-efficient windows and doors, Thermal Insulation Composite Systems, heat pump, green roof, and an interior design which maximizes access to natural light and fresh air.
- Wheelchair accessible: the entire building is fully accessible with access from the street to the offices. In addition, the elevator and hallways conform to the requirements set forth in the “Design for Everyone” guidelines.
- Temperature control wiring and materials: Each office has autonomous temperature control, VRV heat/AC, fireproofing, elevated flooring for easy access to underfloor cables and wires, alarm systems, security cameras and security doors. All the materials, systems and equipment are top quality name brands certified for energy efficiency, fire safety and environmental performance.
- Landscaping: In addition to the green rooftop with the landscaped penthouse, the surrounding property will be planted with 13 trees, 60 shrubs, and 240 plants enhancing the beauty of the surrounding environment.
Contact Information
Tel: +30 210 6230827
email: info@zeinprojects.gr
Location
The building is in the traditional center of Kifisia on one of the most beautiful and prestigious shopping streets, Panagitsas.
Description
The architecture of the building blends seamlessly with the classically aristocratic center of Kifisia. The modern design features energy efficiency and high-tech features. It has been designed ergonomically providing a unique balance between the requirements of a professional space and a friendly, warm environment.
Ground floor: Office space with interior access to mezzanine and the basement. Access to the basement is by exclusive-use elevator and staircase.
First floor: Independent office space with exclusive use of the second basement which includes dedicated parking spaces.
Second floor: Penthouse and rooftop space for 250 plants, shrubs, and small trees.
